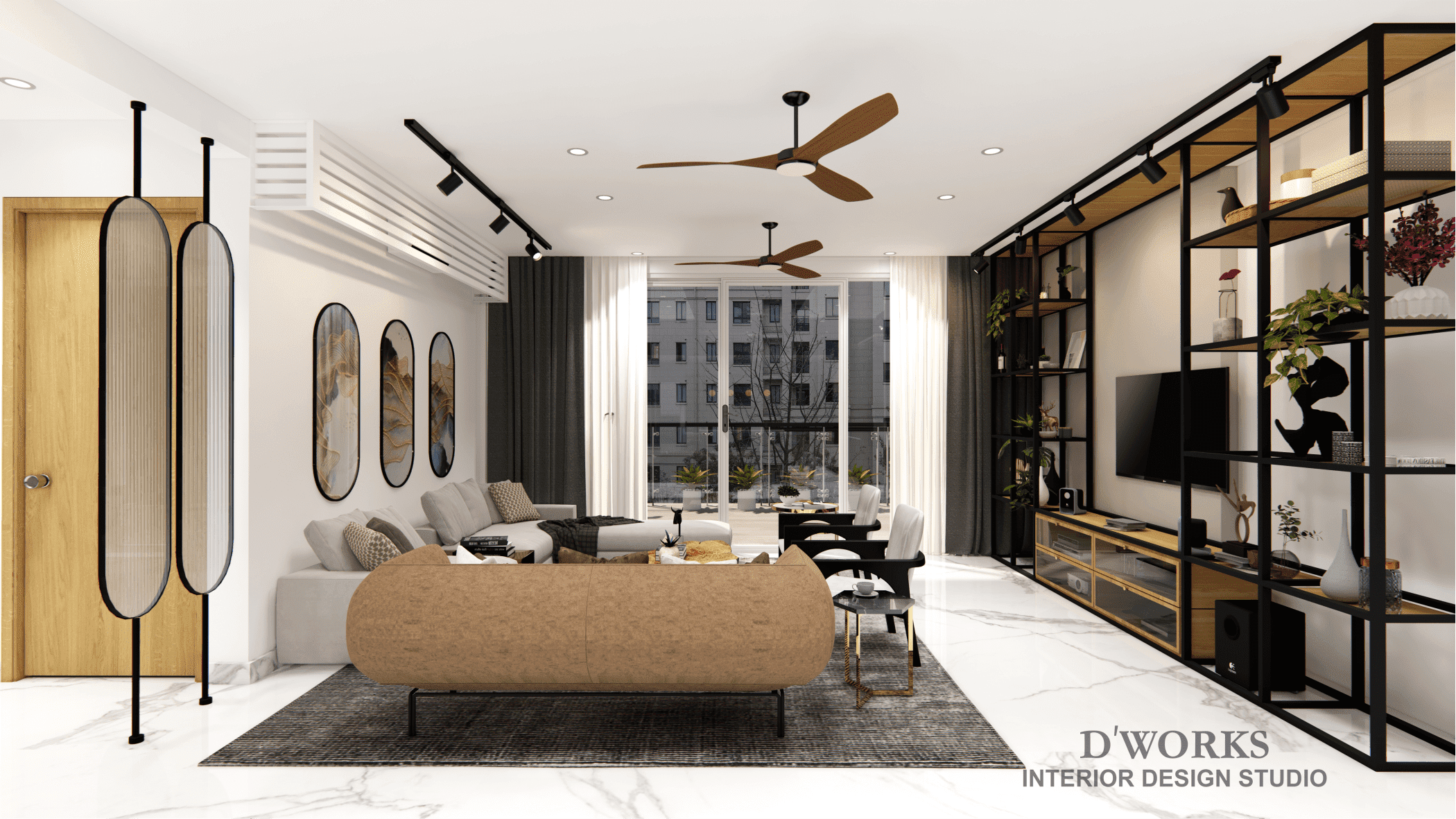Project Details
Contact us
The Easy Wind Blowing House
This 5000sq.ft house was briefed to be as open as a sky and as white as it gets giving a free flow design, full of light with textures and muted color pattern. We didn’t miss our favourite “Statuario” marble throughout the house with teak veneer it’s hero. This 5bhk is blessed with a whopping 31’ X 6’ long passage, exciting us with all the possible pathway design that can be flirted with. Although with it’s free flowing approach we decided to keep as open and grand it can get with black and white prints on each side with a center piece console table decorated by a designed mirror giving a luxurious lobby effect.
The family wanted a lounge cum office area for it’s frequent guests to entertain, thus converting one bedroom into a lounge. To create drama in that room we installed mirrors on a complete wall to give an illusion of a bigger room that functions for “work hard and play harder”. All the 4 bedrooms are designed according to their needs using the minimal furniture and color closer to earth with grand curtains that falls right from the ceiling till it’s floor. The balconies of this house was strictly designed for lounge purpose and no landscape was added. Thus, avoiding the walls to get crack free, stain free from the façade of the tower. But we as designers have not forgotten the importance of it, we created a bed of plants in the utility area for our clients to grow all the veggies with a technology of drip irrigation making it easy for them to water them everyday.
Design that speaks volume
We work in a hands-on way working closely to customize solutions with our collaborators. The process of making is sometimes as rewarding as the process of conceiving.











